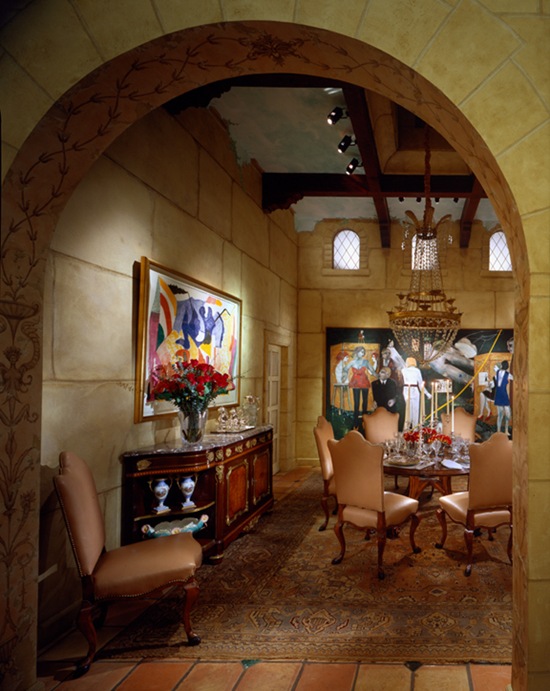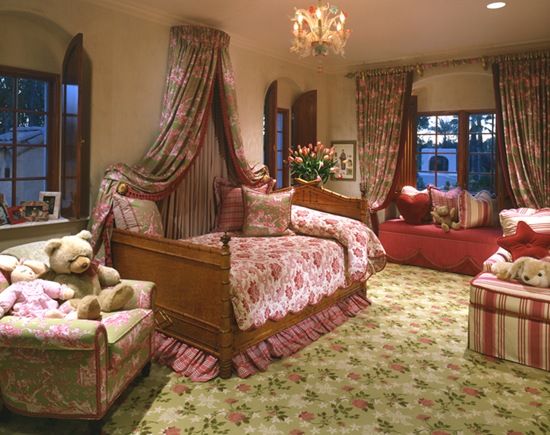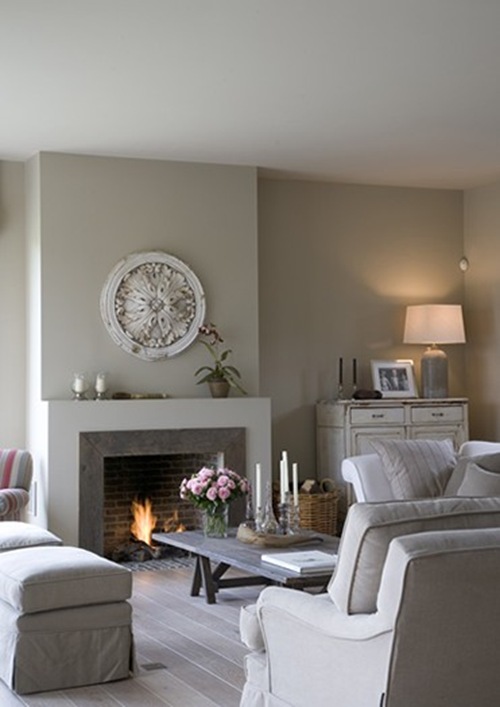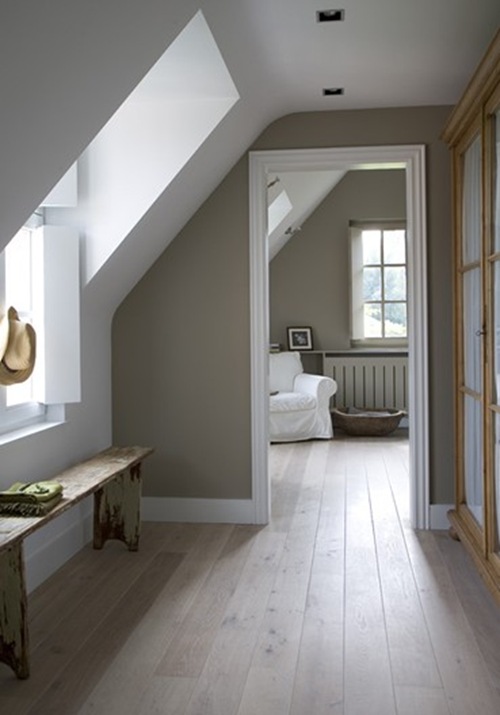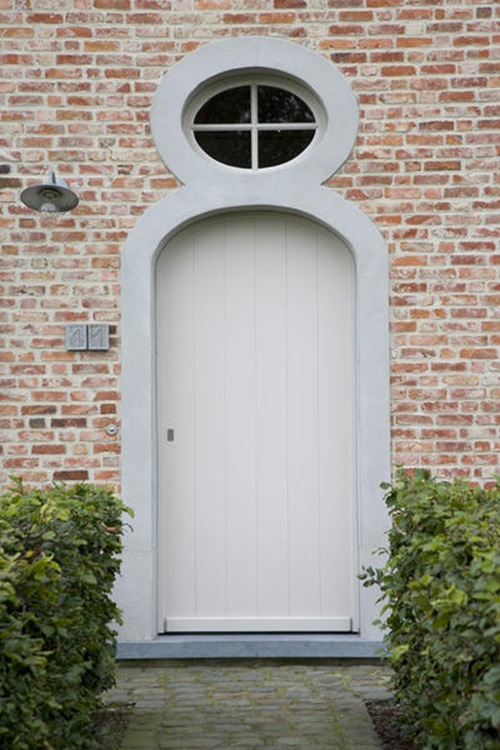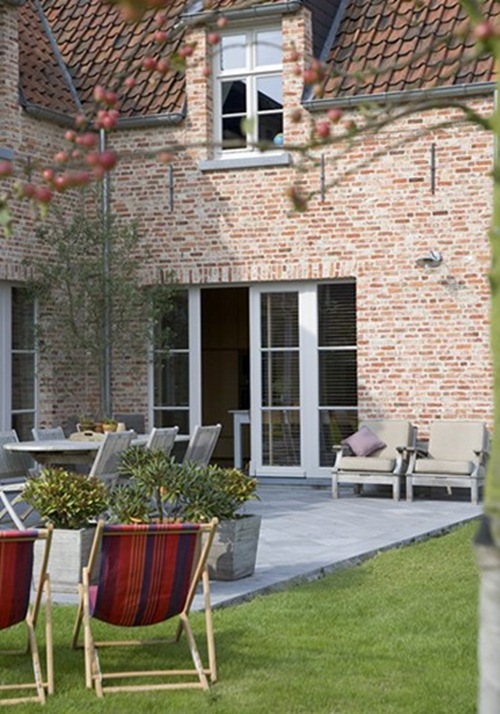Some of my readers asked me when I would be able to post about some new projects of Lefèvre Interiors. Well, the past months, Jan and me were so busy preparing and installing a lof of our projects! The whole process of a design project, from the start to the finishing touch (furnishings, window treatment and decoration included) takes a few months, sometimes even a year!
We are only a small company, where the execution of cabinetry and paneling requires a lot of handicraft and craftsmanship.
Taking all the required measurements and preparing the design renderings and technical plans is a very important phase of the process.
If the plans are approved by our clients, the woodwork has to be constructed by the employees in our workshop.
I thought you might be interested in these projects. So today I show you pictures of some of the projects we were working at the passed months, and which are already installed at our client’s home, but not finished yet.
Painting and docoration has to be finished in the next weeks or months.
But maybe now you will understand how busy I am sometimes and therefore not having plenty of time left to blog!
At this project here, we were asked to design a living room with adjoining kitchen.
Construction in our workshop.







___
The second project is the redo of a bedroom.


___
A third project is about a redo of a library room.
This cabinetry and paneling is also made of oak but with a totally different finish than the oak at the first project I showed you.
This library need to be furnished and decorated now.
___
This is also a redo project of a library room.

I will show you more pictures of the room when the window treatment is finished.
___
And finally, the remake of an existing front door!!!
This is a rather unusual project but the owners of this house couldn’t find no one who was prepared to make this door with the exact profiles and proportions of the 19th century authentic door.
Jan and me decided to go for it and the owners are now very pleased with it.
The new front door. (So sorry I didn’t have a better picture of it.)
Unfortunately we had to change the design of the letter boxes, because the original ones are not conform anymore to the new legislation about the required measurements of mailboxes.
The old damaged door.
___
I will asap post pictures of the finishing part of these interiors, furniture, window treatment and decoration items included!
xx
All pictures by me.
































