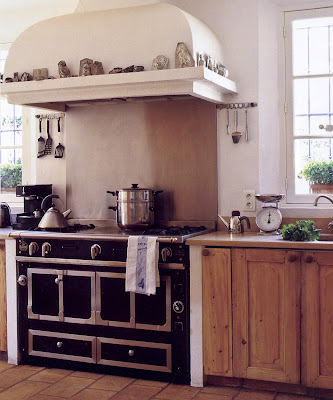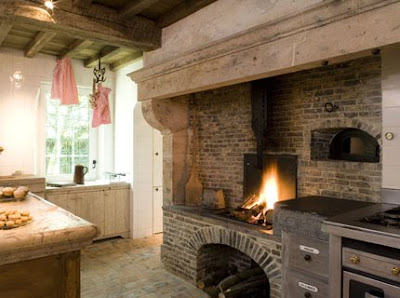Passing through my file of images of kitchens, I have to conclude that in Belgian kitchen designs , a lot of returning features can be noticed!
On the basis of the images of my post of today, I'll try to explain a few characteristics of Belgian kitchens.
A couple of years ago, we have known the phenomenon "cocooning". People love to enjoy the warmth and cosiness of the protective area of their home and they invited their friends into their "cocooning" world. Friends are allowed to be part of the family-own habits and to share the intimicy of their home.
This engagement involved a transfer of the earlier accent on the formal dining room to that on the social gathering kitchen room. More and more, kitchens became the centre of the house and the need to have a stay-at-home kitchen was born!
In Belgium there were a few well-known designers (Axel Vervoordt, Walda Pairon, Pieter Porters, Garnier,...) who designed desirable "must-have" kitchens.
These designs were an inspiration to a lot of kitchen designers of today.
1. Flooring : Almost always the use of natural stone as all sorts of marble, Belgian
 Image 6 Belgian bluestone for floor, counters and sink.
Image 6 Belgian bluestone for floor, counters and sink.  Image 7 Belgian bluestone
Image 7 Belgian bluestoneImage source http://www.bourgondisch-kruis.be/
Image source www.costermans-projecten.be

Image 10 Terracotta tiles (source unknown)

 Image 12 Rouge Belge marble for the counters and carrara marble floor.
Image 12 Rouge Belge marble for the counters and carrara marble floor.Lefèvre Interiors
 Image 13 Belgian Bluestone as flooring and as counters.
Image 13 Belgian Bluestone as flooring and as counters. Image 14 Bluestone for the sink.
Image 14 Bluestone for the sink.
(source unknown)
Image 15 : REMOVED

Image 16 Carrara marble (source unknown)
 Image 17 Bluestone for the sink. (source unknown)
Image 17 Bluestone for the sink. (source unknown)2. Wall tiling : There are two types of tiles often used : the Dutch Delft wall tiles and the Morrocan Zelige tiles.
The Dutch Delft tiles have beautiful colour nuances. They are produces since the 16 th century. We call them "Hollandse witjes".
Image 17 : REMOVED
The Moroccan Zelige tiles are handmade by Arabic craftsmen and are glazed with enamel.
 Image 21 Red coloured Zelige tiles (source unknown)
Image 21 Red coloured Zelige tiles (source unknown) Image 22 Green coloured Zelige tiles
Image 22 Green coloured Zelige tiles Image 23 Steel windows and part of the inside doors.
Image 23 Steel windows and part of the inside doors.image source : www.vanapers.be
 Image 25 Steel used in cupboarddoors. (source unknown)
Image 25 Steel used in cupboarddoors. (source unknown)
 Image 26 Double door again. (source unknown)
Image 26 Double door again. (source unknown) Image 27 Steel cupboard doors
Image 27 Steel cupboard doors (image source www.costermans-projecten.be)
Image 28 : REMOVED
 Image 31 Combination of painted and wooden part. (source unknow)
Image 31 Combination of painted and wooden part. (source unknow) Image 32 Wooden cabinetry
Image 32 Wooden cabinetryImage source www.bourgondisch-kruis.be
 Image 34 Convent table (source unknown)
Image 34 Convent table (source unknown)
Image 35 I love the combinateion of that table and the swedish chairs.
Image source www.vanapers.be
 Image 36 Another convent table (source unknown)
Image 36 Another convent table (source unknown) Image 38 Notice the convent table and the cutlery area in the cupboard. An amazing idea.
Image 38 Notice the convent table and the cutlery area in the cupboard. An amazing idea.(source unknown)
 Image 39 (source unknown)
Image 39 (source unknown) Image 40 This is a picture of my kitchen. We have chosen an 18th century french oak convent table with 19th century french LXV chairs.
Image 40 This is a picture of my kitchen. We have chosen an 18th century french oak convent table with 19th century french LXV chairs.The floor is a carrara marble and is recuperated from the façade of an old Brussels house.
Lefèvre Interiors
 Image 41 (source unknown)
Image 41 (source unknown) Image 42 Notice the sconces with the chef's hat! (source unknown)
Image 42 Notice the sconces with the chef's hat! (source unknown) Image 43 The oak execution and the colour of the wallpaint match well!
Image 43 The oak execution and the colour of the wallpaint match well!image source http://www.costermans-projecten.be/
 Image 44 A cristal chandelier (source unknown)
Image 44 A cristal chandelier (source unknown)Wonderful fabrics are chosen!
 Image 46 Blinds
Image 46 BlindsImage source www.garnier.be
 Image 47 Straight blinds (source unknown)
Image 47 Straight blinds (source unknown) Image 49 (source unknown)
Image 49 (source unknown) Image 50 Bouillonné (source unknown)
Image 50 Bouillonné (source unknown) Image 51 Bouillonné (source unknown)
Image 51 Bouillonné (source unknown) Image 52 In my kitchen I choosed a fabric from Brunschwig & Fils for the bouillonné.
Image 52 In my kitchen I choosed a fabric from Brunschwig & Fils for the bouillonné.Lefèvre Interiors
 Image 53 Bouillonné (source unknown)
Image 53 Bouillonné (source unknown) Image 54 La Canche (source unknown)
Image 54 La Canche (source unknown)Image source www.vanapers.be
 Image 58 A big fire place.
Image 58 A big fire place.image source www.vanapers.be
 Image 63 One of my preferences. (source unknown)
Image 63 One of my preferences. (source unknown)So now I piloted you through my 10 characteristics of Belgian kitchen designs and to finish I show you a few images of a kitchen executed by my own company Lefèvre Interiors .
















 Image 57 A cooker of a mark that I do not know.
Image 57 A cooker of a mark that I do not know.







 Lefèvre Interiors
Lefèvre Interiors Lefèvre Interiors
Lefèvre Interiors  Lefèvre Interiors
Lefèvre Interiors  Lefèvre Interiors
Lefèvre Interiors